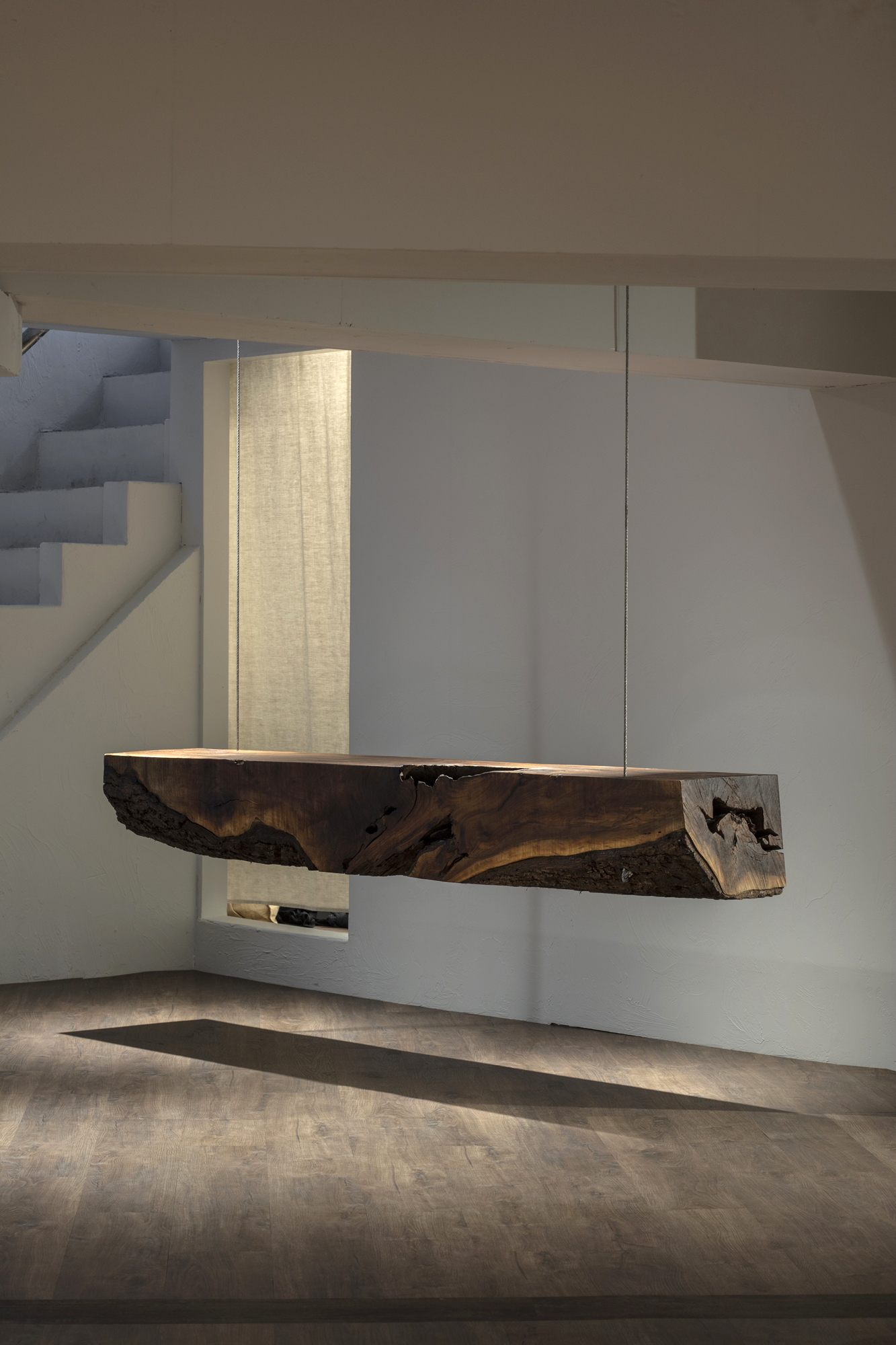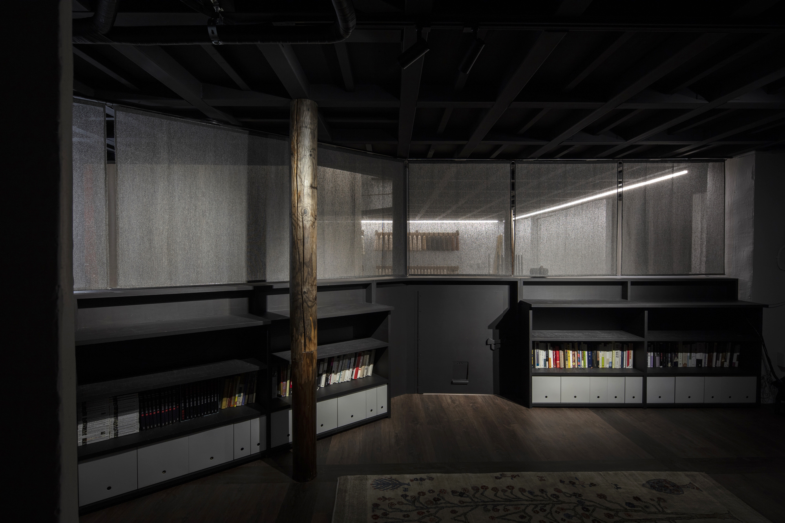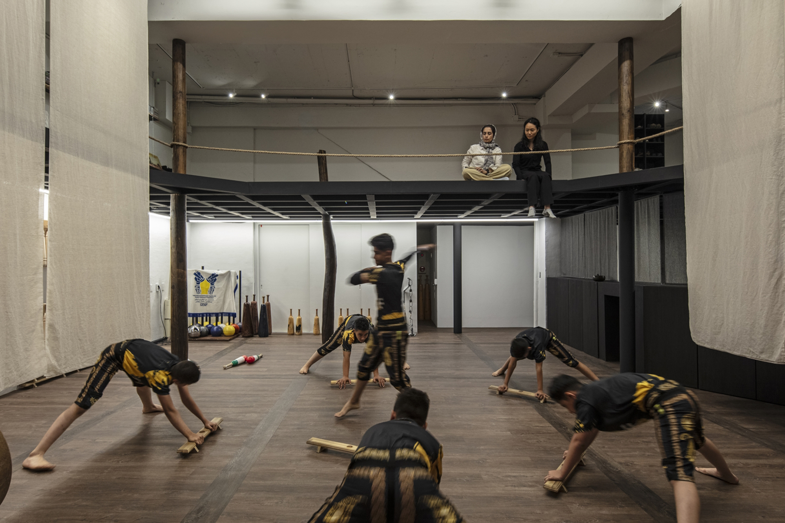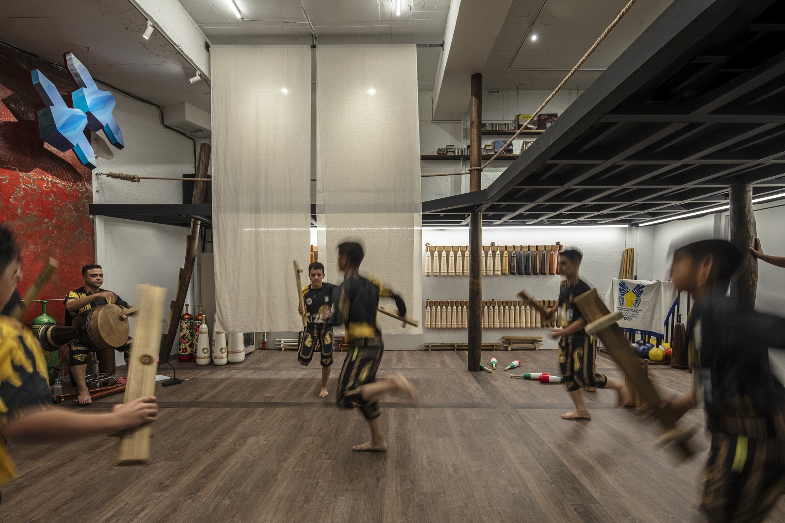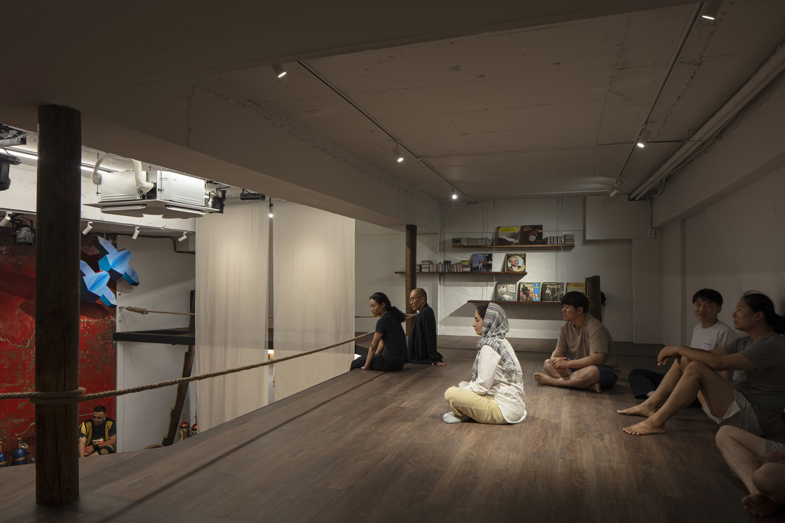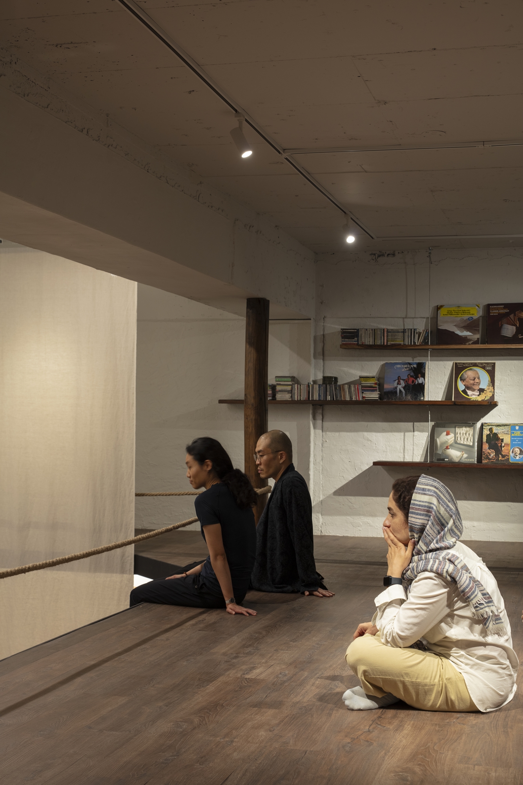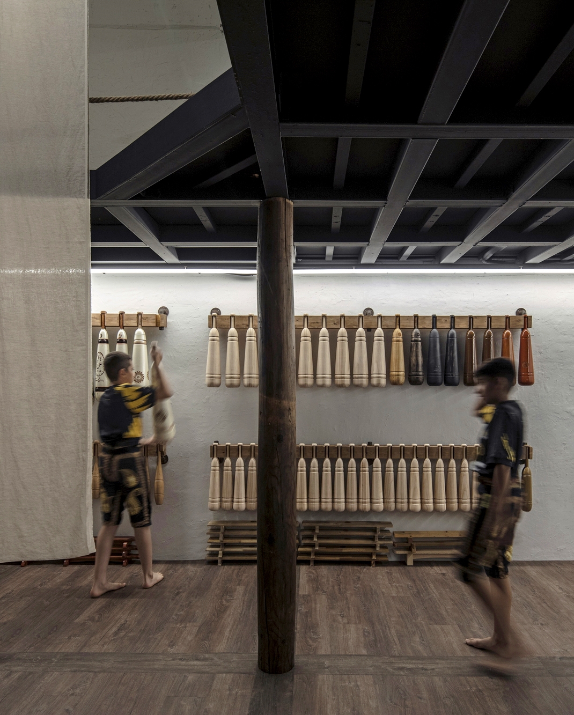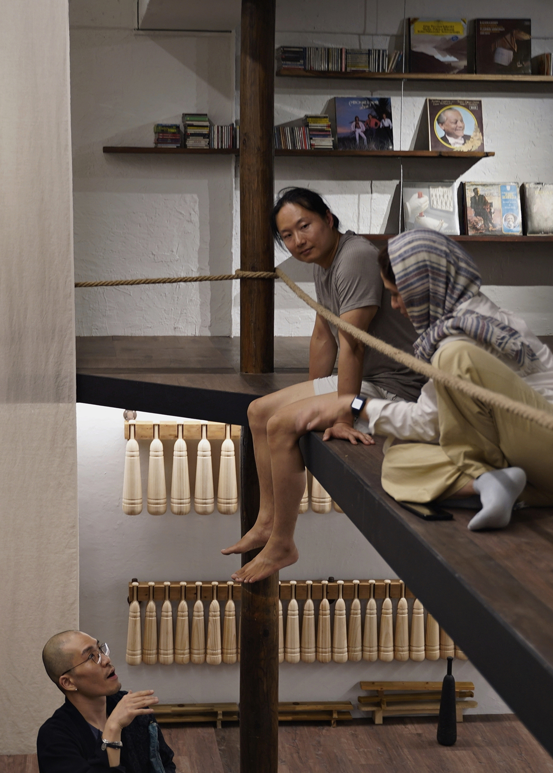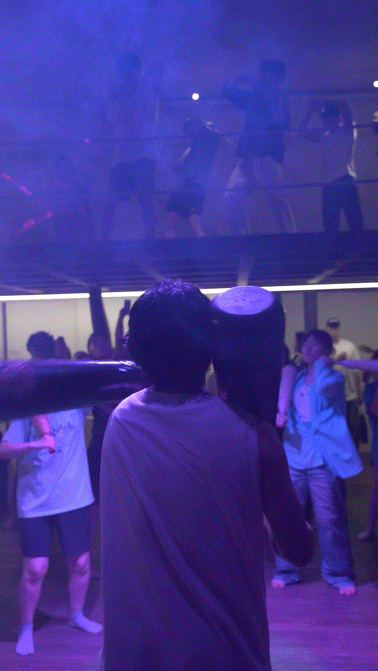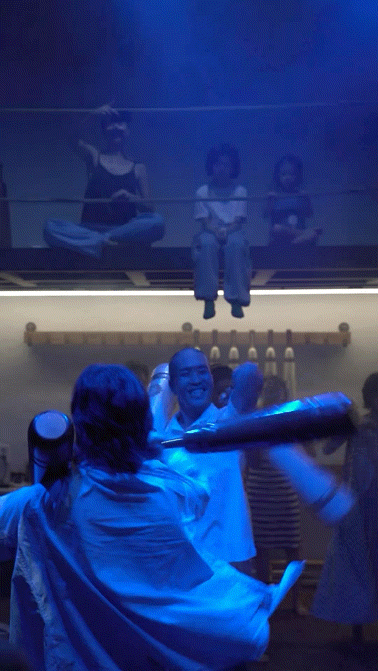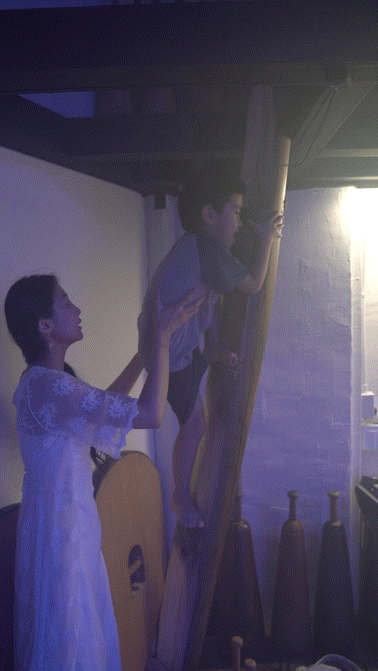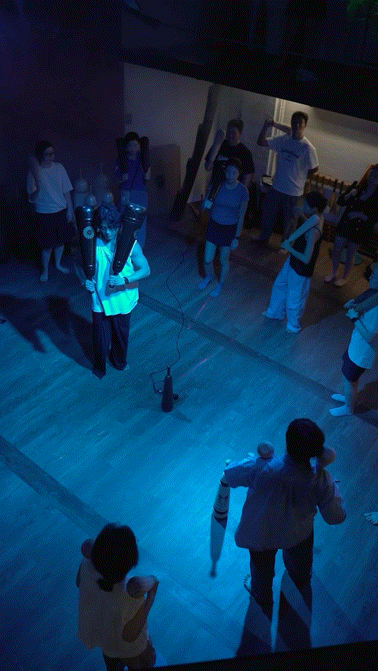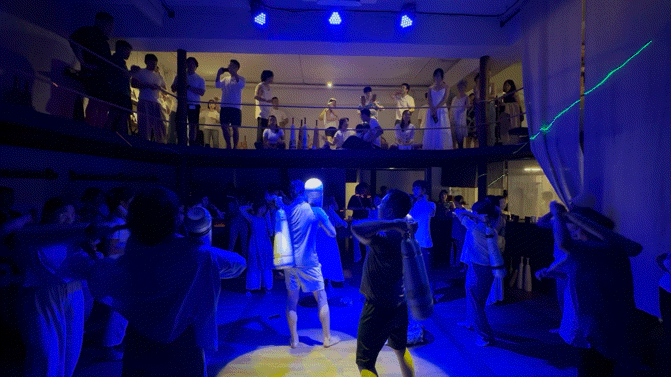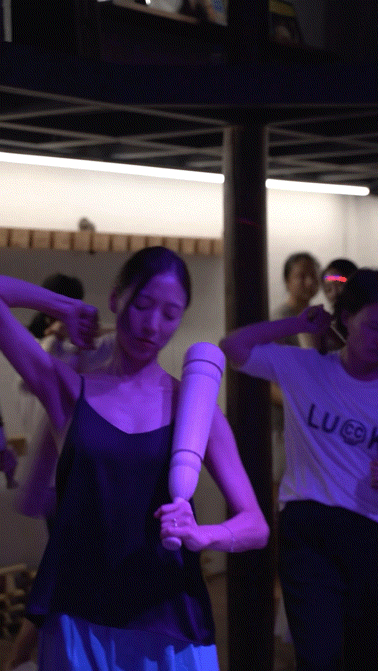힘의집 / Himujib (House of Strength)
Renovated, Local Community Space
2024
힘의집은 운동과 교류활동의 경계가 분리되지 않은 공간 구성을 통해, 운동 공간이 공동체적 경험의 중심이 될 수 있음을 보여준다. 고대 페르시아의 운동장인 주르카네(Zurkhaneh)를 재해석한 이 프로젝트는 주르카네의 전통적인 '우물'을 수직 보이드로 재해석하여, 운동과 관람의 공간이 물리적인 경계없이 연결되는 구성을 가진다.
지하 2개층을 연결하는 보이드와 더불어, 철골과 원목을 결합한 하이브리드 구조는 공간의 핵심 요소로 자리한다. 철골은 구조적 안정성과 개방감을 확보하고, 원목은 신체와의 직접적인 접촉을 유도하며 공간의 밀도를 조절한다. 기둥과 바닥은 구조체인 동시에 사람들이 기대고, 앉고, 매달리는 신체적 경험을 가능하게 하며, 힘의 흐름을 감각적으로 인지할 수 있게 돕는다. 현대 체육시설이 기능적 최적화에 집중하는 흐름 속에서, 힘의집은 공간이 단순한 사용의 틀에 머물지 않고 관계를 조율하는 매개가 될 수 있음을 보여준다.
Himujib (House of Strength) demonstrates how a workout space can become the center of communal experience through a spatial composition where the boundaries between exercise and social interaction are not separated. This project reinterprets the Zurkhaneh, the ancient Persian gymnasium, by transforming its traditional “well” into a vertical void, creating a space where exercise and spectatorship seamlessly connect without physical barriers.
Along with the void that links two underground floors, a hybrid structure combining steel and solid wood serves as a key spatial element. The steel framework ensures structural stability and openness, while the wooden components encourage direct physical contact and modulate the density of the space. Columns and floors function not only as structural elements but also as surfaces for people to lean on, sit, and hang from—facilitating a tactile experience of strength and movement. Amid the prevailing trend of modern fitness facilities focusing on functional optimization, Himujib highlights how space can go beyond being a mere framework for use and instead become a mediator that orchestrates relationships.
![]()
지하 2개층을 연결하는 보이드와 더불어, 철골과 원목을 결합한 하이브리드 구조는 공간의 핵심 요소로 자리한다. 철골은 구조적 안정성과 개방감을 확보하고, 원목은 신체와의 직접적인 접촉을 유도하며 공간의 밀도를 조절한다. 기둥과 바닥은 구조체인 동시에 사람들이 기대고, 앉고, 매달리는 신체적 경험을 가능하게 하며, 힘의 흐름을 감각적으로 인지할 수 있게 돕는다. 현대 체육시설이 기능적 최적화에 집중하는 흐름 속에서, 힘의집은 공간이 단순한 사용의 틀에 머물지 않고 관계를 조율하는 매개가 될 수 있음을 보여준다.
Himujib (House of Strength) demonstrates how a workout space can become the center of communal experience through a spatial composition where the boundaries between exercise and social interaction are not separated. This project reinterprets the Zurkhaneh, the ancient Persian gymnasium, by transforming its traditional “well” into a vertical void, creating a space where exercise and spectatorship seamlessly connect without physical barriers.
Along with the void that links two underground floors, a hybrid structure combining steel and solid wood serves as a key spatial element. The steel framework ensures structural stability and openness, while the wooden components encourage direct physical contact and modulate the density of the space. Columns and floors function not only as structural elements but also as surfaces for people to lean on, sit, and hang from—facilitating a tactile experience of strength and movement. Amid the prevailing trend of modern fitness facilities focusing on functional optimization, Himujib highlights how space can go beyond being a mere framework for use and instead become a mediator that orchestrates relationships.











